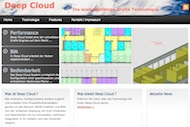Die Software "HILTI PROFIS Connect" verbindet die HILTI Messgeräte Tachymeter POS 15 und Tachymeter POS 18 auf einfachste Weise mit CAD Systemen. Über die Software können sowohl 3D Punkte aus dem Tachymeter in ein CAD System übertragen werden, als auch vom CAD System Punkte an das Tachymeter.

Durch den Punktetransfer zum CAD kann man z.B. im CAD System die Wandfunktion starten, und anschließend direkt über das Tachymeter Wände zeichnen, in dem man einzelne Ecken im Raum anvisiert. Der andere Weg vom CAD zum Tachymeter erlaub es dem Anwender aus dem CAD heraus das Tachymeter zu steuern und Punkte aus dem CAD im realen Umfeld zu lokalisieren und über den Laser kenntlich zu machen.
Die Software lässt sich sehr einfach bedienen, da es nahezu keiner Einstellungen bedarf. Das Tachymeter, das am PC über die USB Schnittstelle angeschlossen wird, wird selbständig gesucht und gefunden. Für einige CAD Systeme sind optimierte Anbindungen auswählbar, es können aber weitere CAD Systeme auf einfache Weise angebunden werden, falls diese eine Eingabe über den Tastatur bereitstellen.
Die PROFIS Connect Software wurde Ende 2014 von G.E.M. Team Solutions für HILTI entwickelt, wobei hier eng mit dem Entwicklerteam der Gerätesoftware zusammengearbeitet wurde. Im Sommer 2015 wurden in der Version 1.1 weitere CAD Systeme eingebunden und die Möglichkeit bereitgestellt manuell zusätzliche CAD Systeme aufzunehmen.
Link zu HILTI:
https://www.hilti.de/software/software-f%c3%bcr-messger%c3%a4te/r4035084
 english
english deutsch
deutsch








